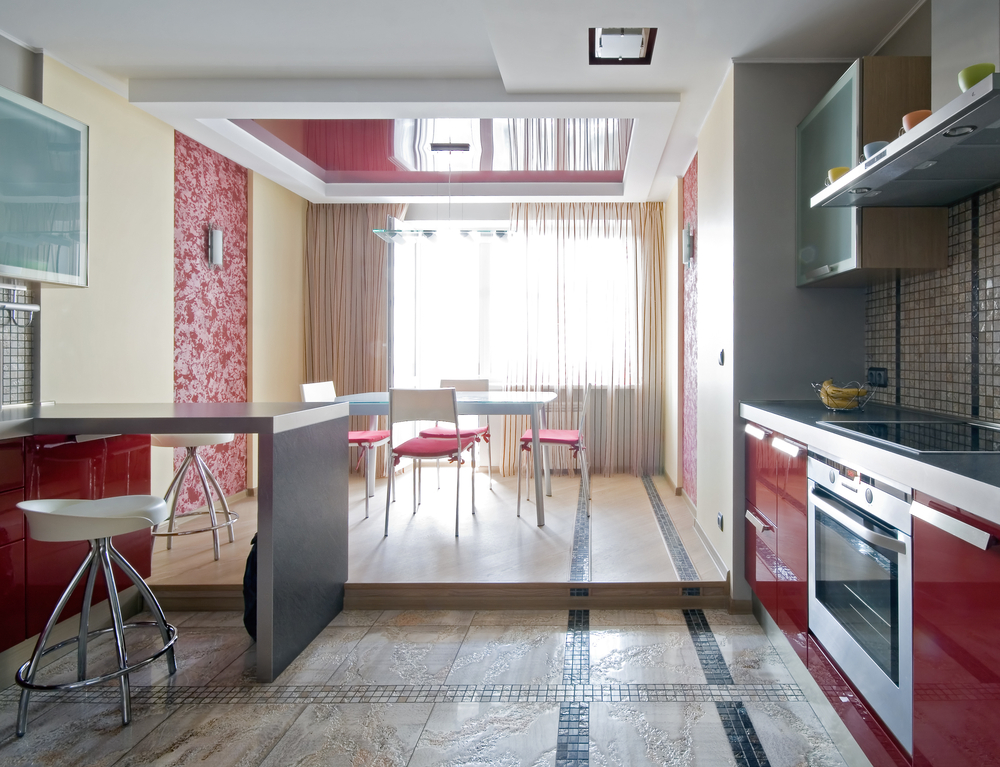
A small kitchen can mean a cramped workspace, tiny countertop, and barely enough room for essentials – but it doesn’t have to. While they do present some design challenges even the smallest kitchens can also be functional and efficient. There are plenty of ways to get a more open, airy feeling without knocking down walls. If you’re faced with a small kitchen, take a look at our 6 design tips and get inspired to open up your space:
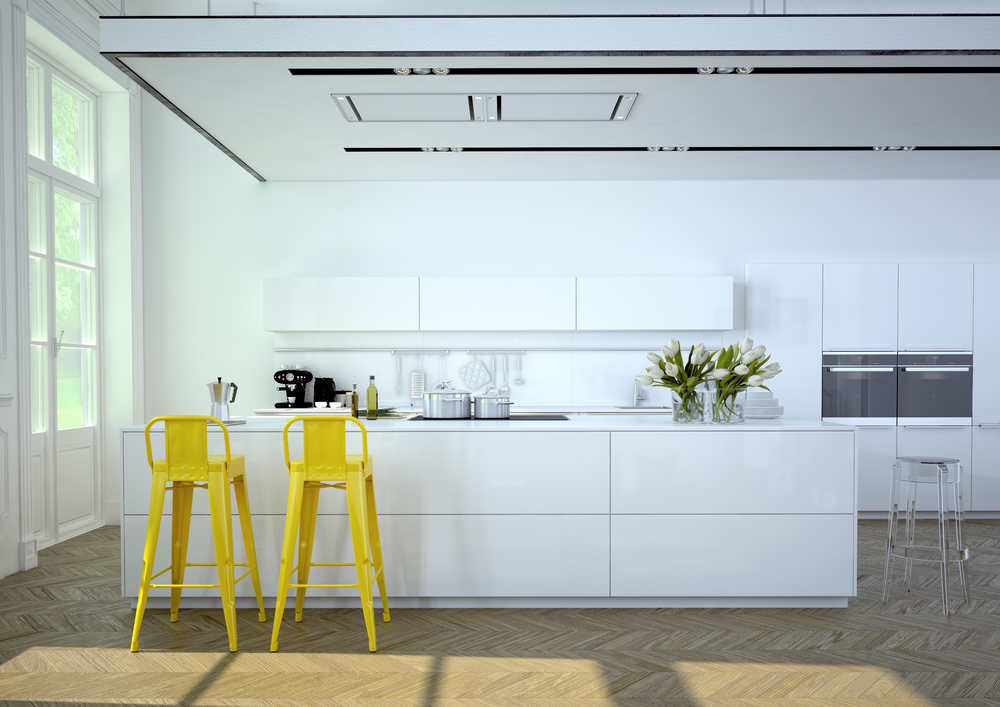
When you’re in a small kitchen, every inch of space counts. That’s something you should keep in mind throughout every stage of the design process – including choosing your appliances. With plenty of people moving into smaller living spaces, manufacturers have begun to offer more compact appliance options to maximize space. Making choices to maximize your space – like choosing a refrigerator that’s 24 inches deep instead of 30 inches deep – can help make your small kitchen look larger.
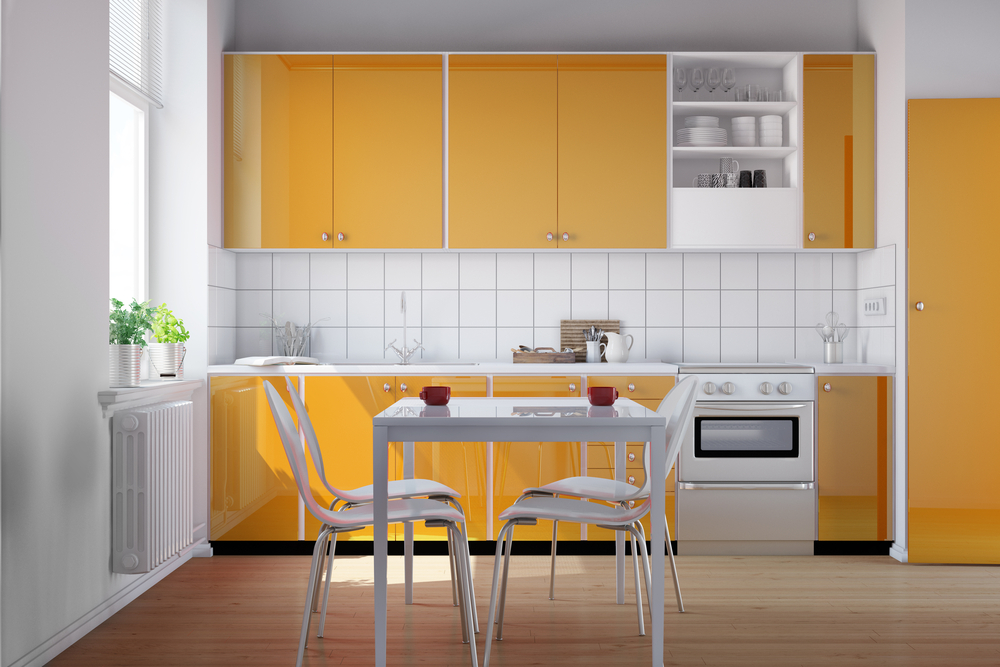
Whether you’re lucky enough to get natural light in your kitchen, or you need a little electrical help, it’s important to keep your small kitchen well lit. With the right lighting, even the smallest kitchen can appear larger and more inviting. In fact, a little light can give the illusion of more space. If you’ve got a small kitchen, some under cabinet or under the counter lighting may help to open up your space.
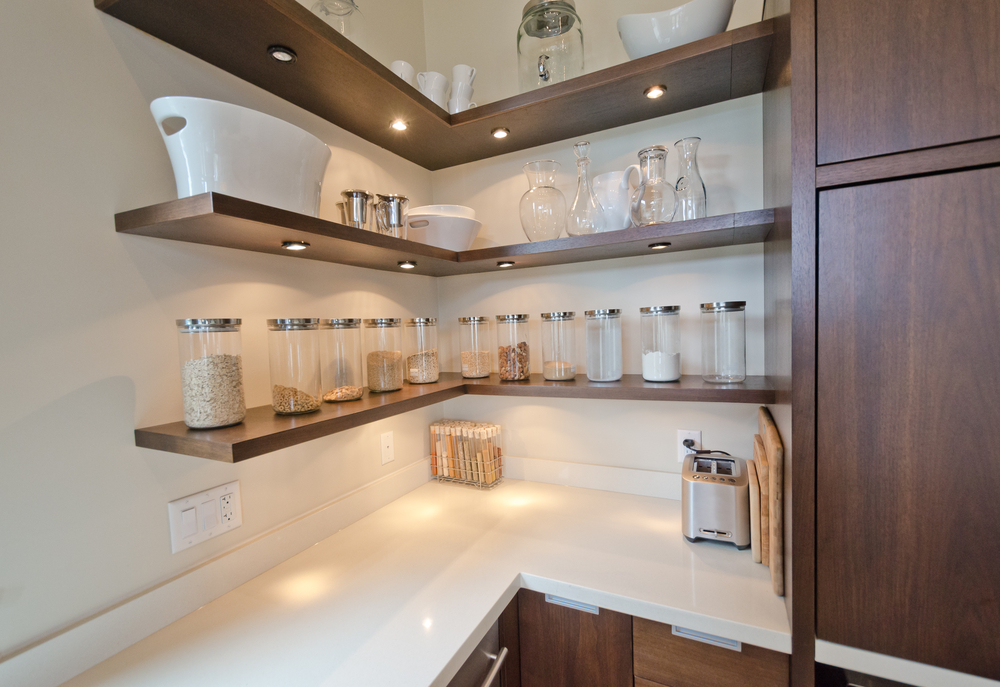
Sometimes it’s the little things that make all the difference – and that’s especially true when it comes to designing small spaces. Rather than laying floor tiles horizontally, it’s possible to make your kitchen appear longer by placing the tiles diagonally. While it may mean using a little more materials, having a kitchen that looks more spacious and inviting is definitely worth the extra time and effort.

Choosing solid cupboard doors in favor of glass ones can really open up a small kitchen. That’s because glass fronts lighten the look of your cabinets and allow your eye to travel right to the back, making the kitchen look bigger. However, if you do plan on using glass doors it’s important to be mindful of what you’re putting in those cupboards. Cluttered interiors will have the opposite effect, and can actually make the kitchen look smaller.
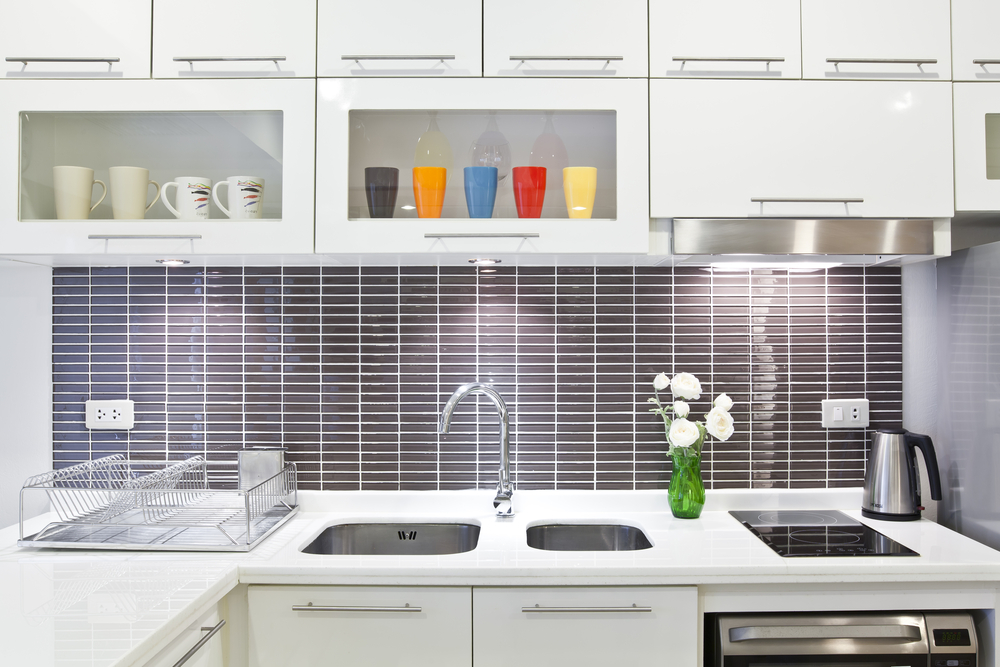
In a small kitchen, counter space is key – and that means that you’re going to need ample storage. When designing the kitchen, opt for deep countertops for additional workspace, and look for microwaves that can be mounted, rather than stored on the counter. Pull out cabinets under a kitchen island are also a great storage solution. And remember the importance of light? Opt for open shelving if needed to allow light to flow into the room.
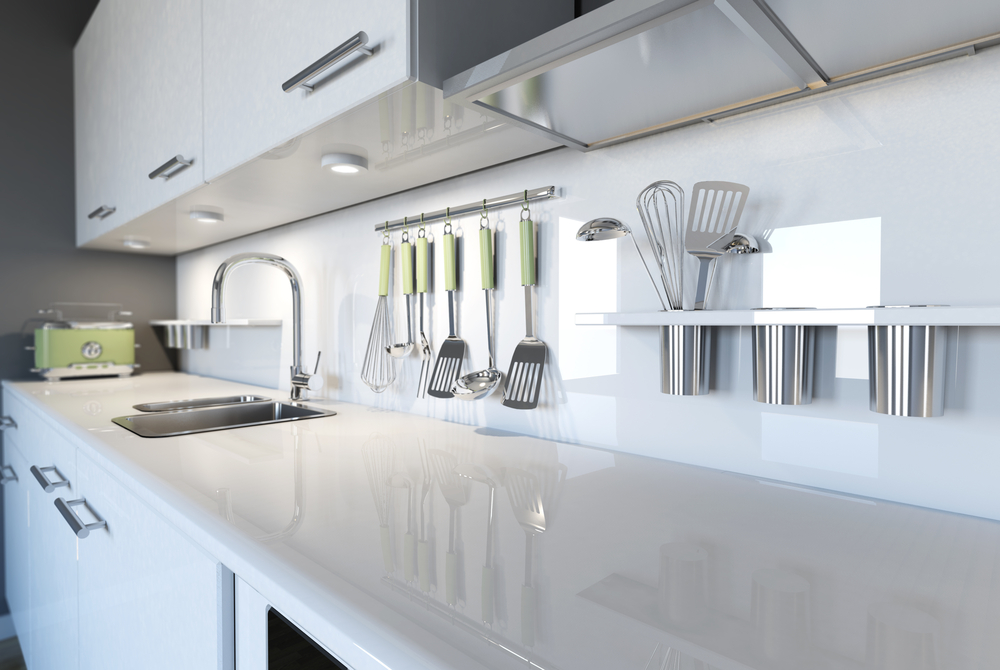
If you’ve got a tiny space to work with, one way to give a more airy impression is by directing the eye upwards, towards the ceiling. By incorporating patterns and other visual elements that make people want to look up, you’re giving the impression of more space. Look for ways to include vertical elements in your small kitchen design, and place accents close to the ceiling to draw the eye upwards. You’ll be surprised at just how much it opens up your small kitchen.
